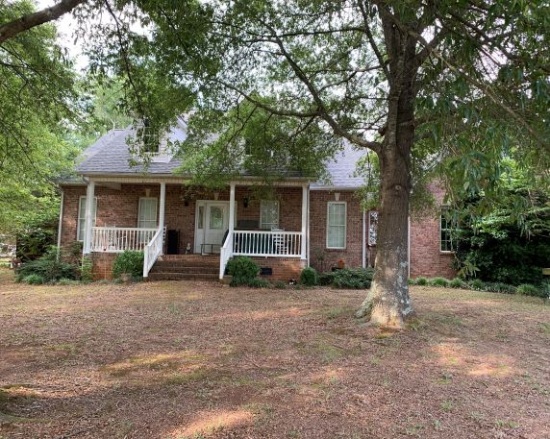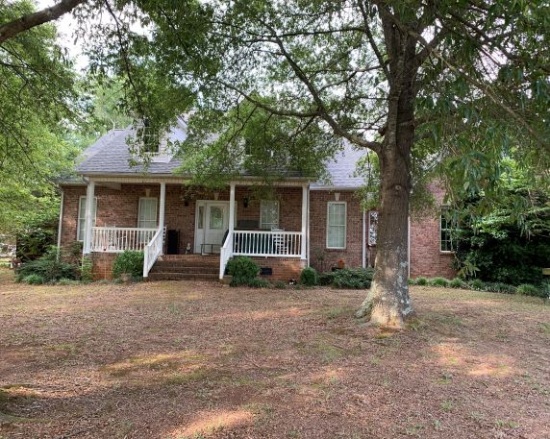
COUNTRY LIVING REAL ESTATE AUCTION
Saturday, November 13, 2021 | 12:00 PM Eastern
Auction closed.
COUNTRY LIVING REAL ESTATE AUCTION
Saturday, November 13, 2021 | 12:00 PM Eastern
Auction closed.
Internet Premium: 6%
See Special Terms for additional fees
See Special Terms for additional fees
Description
SELLING Gorgeous and Well Maintained 3 Bedroom / 2 1/2 Bath Brick Cape Cod Home nestled on 6.95 Acres, with true county living, located in Vale, NC.
Per the tax records, this beautiful home, built in 2000, has approximately 2591 square feet, with 2014 square feet on the main level, and 576 square feet in a finished bonus room above the garage. This interior of the home features an open Foyer entrance, large Great Room with fireplace and cathedral ceilings, spacious open Kitchen with island sink, granite countertops and spacious custom cabinets, large Formal Dining Room, large Master Suite with bedroom and bath, (2) additional spacious bedrooms, large Laundry Room, another full bath, one-half bath, and a Double Garage with single door opening. The Master suite includes a large bedroom with cathedral ceiling, and the bath includes heated granite tile floors, jetted tub, double vanity, large towel closet, large glass block window, and a granite-tiled stand-up steam/shower. As indicated earlier, there is a finished bonus room above the garage, with plenty of access to attic... Show more
Per the tax records, this beautiful home, built in 2000, has approximately 2591 square feet, with 2014 square feet on the main level, and 576 square feet in a finished bonus room above the garage. This interior of the home features an open Foyer entrance, large Great Room with fireplace and cathedral ceilings, spacious open Kitchen with island sink, granite countertops and spacious custom cabinets, large Formal Dining Room, large Master Suite with bedroom and bath, (2) additional spacious bedrooms, large Laundry Room, another full bath, one-half bath, and a Double Garage with single door opening. The Master suite includes a large bedroom with cathedral ceiling, and the bath includes heated granite tile floors, jetted tub, double vanity, large towel closet, large glass block window, and a granite-tiled stand-up steam/shower. As indicated earlier, there is a finished bonus room above the garage, with plenty of access to attic... Show more
3 Bedroom / 2 1/2 Bath Brick Cape Cod Home Nestled on 6.95 Acres in True Country Living
Lot # 1 (Sale Order: 1 of 1)
Home Style: Cape CodYear Built : 2000Beds: 3 + Baths: 2 +Lot Size: 6.95 AcresSq. Feet: 2592Heat: GasAir: CentralProperty Location - Address: 2972 Plateau RoadProperty Location - City: ValeProperty Location - Postal/Zip Code: 28168Property Location - County: LincolnAPN/Parcel ID: 2696-31-7803Fireplaces: 1Garages: 2 cars
Gorgeous and Well Maintained 3 Bedroom/2 1/2 Bath Brick Cape Cod Home nestled on 6.95 Acres, with true county living. Per the tax records, this beautiful home, built in 2...more


 x Cancel
x Cancel