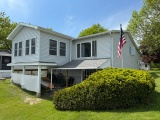|
|
27217 Three Mile Point Rd., Chaumont, NY 13622
Lot #1 (Sale Order 1 of 1)
Real Estate Features: 2,160 Sq. Ft., 2 Bedroom, 2 Level home on .3 +/- Ac. w/58’ of Waterfrontage on Chaumont Bay! Tarvia Driveway leads to Attached 730 Sq. Ft., 2 Car garage w/Workshop Alcove, 2 overhead electric doors (9’w x 7’h), concrete apron and floor, paneled interior walls & painted OSB ceiling. Entry door opens to Foyer w/Ceramic tile floor & lighted Ceiling fan. Full Bath w/Small Oak Vanity w/sculpted white marble sink, Mirrored medicine cabinet w/overhead Vanity light, Fiberglass Shower, Toilet & wainscoted half walls. Stairs w/electric stairlift chair leads to Upper Level Living Room (19’6”l x 16’w) w/Newer laminate flooring & an Anderson™ Picture window w/opposite side crank-out windows (7’8”w x 5’h). Eat-in Kitchen (100 Sq. Ft.) w/Modern Oak cabinets, Formica Countertops 43” x 42’ dbl. casement crank-out window over dbl. SS sink, Free standing Electric Glass top Oven Range w/SS exhaust hood, Refrigerator/Freezer, Kenmore™ Microwave w/Warming Tray, Brick backsplash, recessed fluorescent lighting & railing that overlooks the Foyer. South facing Bedroom w/2-section bifold door Closet, carpeted floor, lighted ceiling fan, 4 dbl. hung windows, 1 facing West, 3 facing South, Full Bath w/Enclosed 1-pc. Fiberglass Tub/shower w/overhead light, Newer Skylight, Pedestal sink, comfort height toiler, Urinal and Vinyl flooring. Enclosed 174 sq. ft. Porch w/New laminate floor, Cathedral ceiling, lighted ceiling fan & 7 New dbl. hung windows. Stairs from Foyer go down to Finished ground level Walk-out Basement w/Large Den w/6’ sliding patio door that opens to Brick paver patio under the canopy roof. Storage area under the stairs. Utility Room w/Washer & dryer, 40 Gal. Propane water heater, pressure tank, Shore well w/inside pump, Upper & Lower Oak Kitchen style cabinets w/Formica countertop. Bedroom w/Closet w/5’6’w sliding doors, storage area above closet w/2 sliding doors, dbl. casement awning style crank-out window and Rinnai™ Propane heater & Central Vacuum System. Ceramic tiled floor throughout lower level. Asphalt Shingled roof & Vinyl Siding. Poured Concrete retaining wall w/stone riprap. Concrete seating area at water. 10’ x 14’ shed w/overhead door & man door between Road & Garage. Built approx. 1980.
|
 Sat,
Jul
26,
2025
10:00 AM
Eastern
Sat,
Jul
26,
2025
10:00 AM
Eastern

