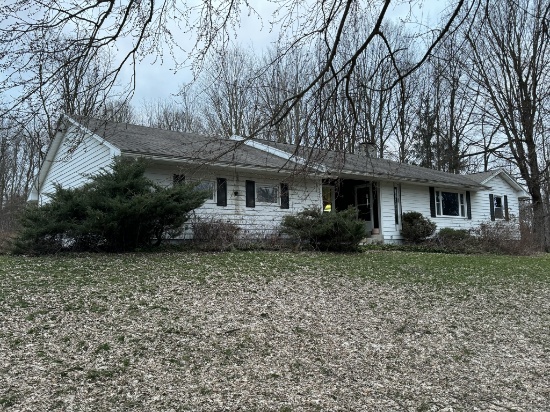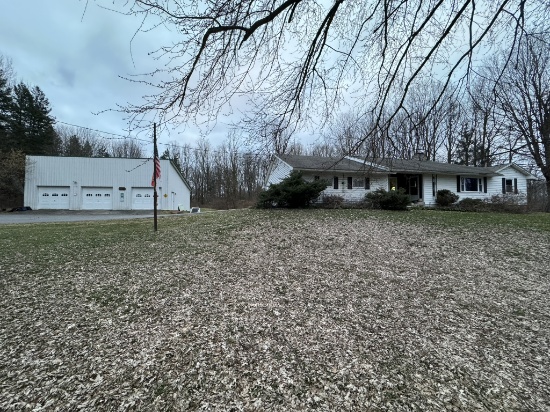Lot # 1 (Sale Order: 1 of 1)
Property Location - Address: 11058 Gorham Rd.Property Location - City: ElbridgeProperty Location - State: New YorkProperty Location - Postal/Zip Code: 13060
Features: 1,880 Sq. Ft., 3 Bedroom Ranch style home w/2 ½ Baths, an attached 2 car Garage (24’ x 24’) and a 3 Car Detached Garage (30’ x 50’) on 2.61 +/- Acres (260’ x 444.5’). Front entry w/door to Attached garage and door to front hallway w/closet w/bi-fold door. Front Living Room to the left (poss. 4th Bdrm.) w/carpeted floor. Large Front Living Room to the right w/stone fireplace w/bluestone hearth, Lg. Picture window w/ dbl. hung windows at each end and Built-in bookshelves. Front central hallway also leads to Rear Eat-in Kitchen w/Brick Wood fireplace, Bluestone archway, built-in divided bookshelves, stained cabinets, dbl. SS sink, electric oven range w/exhaust hood, Formica countertops, refrigerator/freezer and Vinyl Flooring that continues into the Dining area w/Dbl. Hung windows and lighted ceiling fan. Rear entry door to back wood deck. Hallway w/Linen closet w/bi-fold door leads to 3 Bedrooms each w/carpeting and closets w/bi-fold doors. Original Full Bath w/mirrored medicine cabinet, New Premier Care* walk-in Tub/Shower, waterproof walls and Linen closet. Newer 2nd Bathroom w/Fiberglass walk-in Shower w/built-in seat, corner Vanity w/sink, built-in Linen closet and Toilet. Primary Bedroom in back has 2-4’wide closets w/bi-fold doors. Off the Kitchen is an Entry room/laundry room w/4’wide closet, Washer, Dryer & Utility sink. Half Bath w/Corian sink & Toilet. Door to rear entry from ground level w/stairs to Basement. Full Basement w/Concrete block foundation, poured concrete floor, newer 80 Gal. Electric Water Heater, 200 Amp Electric Circuit Breakers, Electric heat and Floor Drain. Fruit Cellar under the Front Porch. Oversized Attached 2 Car Garage w/poured concrete floor and small workshop area and door to Basement. Architectural Asphalt Shingled roof, Wood clapboard siding and Tarvia driveway. Built approx. 1978. Detached 3 Car Garage (30’ x 50’) w/10’w x 9’h electric overhead doors. Interior walls and ceiling, poured concrete floor. 100 AMP elec. Circuit Breakers. Metal siding and Roof. Additional wood shed for storage. Metered Public Water & Septic.
*New Vinyl dbl. hung windows throughout!
*Whole house Vacuum system
Features: 1,880 Sq. Ft., 3 Bedroom Ranch style home w/2 ½ Baths, an attached 2 car Garage (24’ x 24’) and a 3 Car Detached Garage (30’ x 50’) on 2.61 +/- Acres (260’ x 44
...more4.5’). Front entry w/door to Attached garage and door to front hallway w/closet w/bi-fold door. Front Living Room to the left (poss. 4th Bdrm.) w/carpeted floor. Large Front Living Room to the right w/stone fireplace w/bluestone hearth, Lg. Picture window w/ dbl. hung windows at each end and Built-in bookshelves. Front central hallway also leads to Rear Eat-in Kitchen w/Brick Wood fireplace, Bluestone archway, built-in divided bookshelves, stained cabinets, dbl. SS sink, electric oven range w/exhaust hood, Formica countertops, refrigerator/freezer and Vinyl Flooring that continues into the Dining area w/Dbl. Hung windows and lighted ceiling fan. Rear entry door to back wood deck. Hallway w/Linen closet w/bi-fold door leads to 3 Bedrooms each w/carpeting and closets w/bi-fold doors. Original Full Bath w/mirrored medicine cabinet, New Premier Care* walk-in Tub/Shower, waterproof walls and Linen closet. Newer 2nd Bathroom w/Fiberglass walk-in Shower w/built-in seat, corner Vanity w/sink, built-in Linen closet and Toilet. Primary Bedroom in back has 2-4’wide closets w/bi-fold doors. Off the Kitchen is an Entry room/laundry room w/4’wide closet, Washer, Dryer & Utility sink. Half Bath w/Corian sink & Toilet. Door to rear entry from ground level w/stairs to Basement. Full Basement w/Concrete block foundation, poured concrete floor, newer 80 Gal. Electric Water Heater, 200 Amp Electric Circuit Breakers, Electric heat and Floor Drain. Fruit Cellar under the Front Porch. Oversized Attached 2 Car Garage w/poured concrete floor and small workshop area and door to Basement. Architectural Asphalt Shingled roof, Wood clapboard siding and Tarvia driveway. Built approx. 1978. Detached 3 Car Garage (30’ x 50’) w/10’w x 9’h electric overhead doors. Interior walls and ceiling, poured concrete floor. 100 AMP elec. Circuit Breakers. Metal siding and Roof. Additional wood shed for storage. Metered Public Water & Septic.
*New Vinyl dbl. hung windows throughout!
*Whole house Vacuum system
less...



 x Cancel
x Cancel