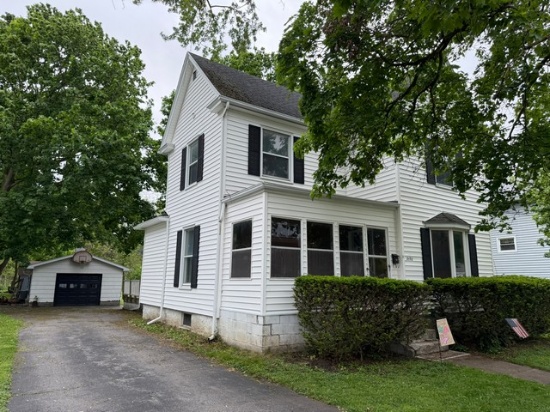Lot # 1 (Sale Order: 1 of 1)
Real Estate Features: 1,740 Sq. Ft. 2 Story home w/3 Bedrooms, 2 Full Baths & Lg. Detached Oversized 1-Car Garage on 60’ x 165’ +/- Lot! Enclosed Front Porch w/paneling & Indoor/Outdoor carpet. Entry into Livingroom w/Front Bay window, side window & carpeted floor. Eat-In Kitchen w/wood cabinets, Dbl. SS sink w/sliding window above, laminate floors & Dbl. doors open to Rear Deck. Bedroom w/carpeted floor & Closet. Full Bath with “L” shaped vanity, sink, mirror w/lighting, Tub/Shower, Toilet, Linen closet and Vinyl flooring. Rear Addition w/real wood paneled walls can be used for storage, Den or Office, Door opens to the Rear Deck. Rear Deck is made of composite Decking and is large enough for a Patio Umbrella or Gazebo. Carpeted stairs w/Wood Railing to Second floor. Hallway w/carpeting. Two Bedrooms w/Closets and carpeted floors. Spacious Full Bath with wood vanity w/sink, Mirrored cabinet over sink w/2 mirrored doors and make-up lights, Walk-in Shower w/Sliding doors and Vinyl floor. Side door in 1st floor Bath leads to Full Basement w/Stone & Concrete Foundation, Concrete floor, Washer & Dryer, Tempstar* Nat. Gas Forced Air Furnace w/Central Air, 40 Gal. Nat. Gas Water Heater, 200 AMP Electric CB. Asphalt Shingled roof, Vinyl Siding and Tarvia Driveway. Detached Oversized One-Car Garage w/Concrete block foundation, poured concrete floor, electric overhead door, side Man door and large window in rear. Public Water & Sewer. Built approx. 1950.
*Remodeled upstairs Bathroom w/New Shower - $3000
*Remodeled Front Porch - $900
*3 Sections of Roof replaced March 2025 - $13,000
Real Estate Features: 1,740 Sq. Ft. 2 Story home w/3 Bedrooms, 2 Full Baths & Lg. Detached Oversized 1-Car Garage on 60’ x 165’ +/- Lot! Enclosed Front Porch w/paneling &
...more Indoor/Outdoor carpet. Entry into Livingroom w/Front Bay window, side window & carpeted floor. Eat-In Kitchen w/wood cabinets, Dbl. SS sink w/sliding window above, laminate floors & Dbl. doors open to Rear Deck. Bedroom w/carpeted floor & Closet. Full Bath with “L” shaped vanity, sink, mirror w/lighting, Tub/Shower, Toilet, Linen closet and Vinyl flooring. Rear Addition w/real wood paneled walls can be used for storage, Den or Office, Door opens to the Rear Deck. Rear Deck is made of composite Decking and is large enough for a Patio Umbrella or Gazebo. Carpeted stairs w/Wood Railing to Second floor. Hallway w/carpeting. Two Bedrooms w/Closets and carpeted floors. Spacious Full Bath with wood vanity w/sink, Mirrored cabinet over sink w/2 mirrored doors and make-up lights, Walk-in Shower w/Sliding doors and Vinyl floor. Side door in 1st floor Bath leads to Full Basement w/Stone & Concrete Foundation, Concrete floor, Washer & Dryer, Tempstar* Nat. Gas Forced Air Furnace w/Central Air, 40 Gal. Nat. Gas Water Heater, 200 AMP Electric CB. Asphalt Shingled roof, Vinyl Siding and Tarvia Driveway. Detached Oversized One-Car Garage w/Concrete block foundation, poured concrete floor, electric overhead door, side Man door and large window in rear. Public Water & Sewer. Built approx. 1950.
*Remodeled upstairs Bathroom w/New Shower - $3000
*Remodeled Front Porch - $900
*3 Sections of Roof replaced March 2025 - $13,000
less...



 x Cancel
x Cancel