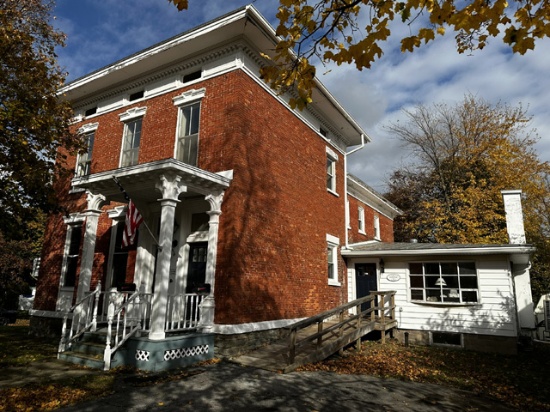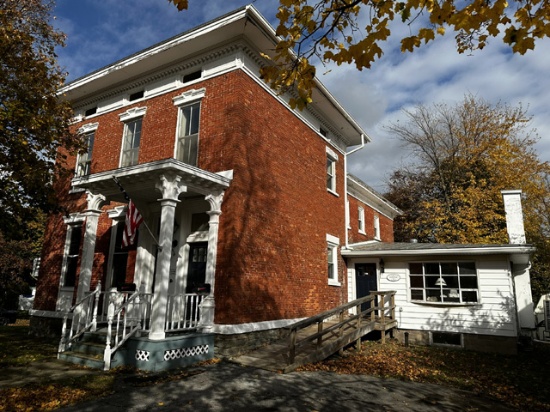Lot # 1 (Sale Order: 1 of 1)
Features: 3,456 Sq. Ft., Brick, Victorian Two-Family home w/Six total Bedrooms on 58’ x 100’ +/- Lot! Open Front porch w/Two doors that open to separate entry doors for each Apt. Open House: Sun., Dec 10, 1-3 PM!
Features: 3,456 Sq. Ft., Brick, Victorian Two-Family Non-Conforming home w/Four total Bedrooms on 58’ x 100’ +/- Lot! Open Front porch w/Two doors opens to separate entry doors for each Apt.
#147 – Downstairs: Insulated Fiberglass door opens to Foyer w/Lg. clothes closet, Storage closet & laminate flooring which continues throughout. Oversized Living Room which was recently painted & newer Vinyl replacement windows. Archway leads to Modern Kitchen w/grey wood cabinets, Formica countertops, Single Bay SS Sink w/garbage disposal, LG* SS free-standing electric flattop Range w/lower Convection oven, LG* SS Dishwasher, LG* SS Refrigerator w/upper door & lower Freezer drawer. Archway to Door for former back stairway & Door to Basement. Laminate floors continue through another Archway leading to the southern Addition. Fiberglass entry door opens out to a wood Wheelchair ramp & Tarvia driveway. “Waiting Room” w/4-section bowed window. Hallway leads to 2 Bedrooms w/closets & individual Lenox* Heating & AC wall units. Full Bath w/White Vanity w/Corian* Sink & counter, 2-pc. Fiberglass, 5’wide Walk-in shower w/sliding glass door, Medicine cabinet, mirror, lights, toilet and Vinyl flooring. Sliding door opens to Studio Room w/closet, storage shelves & separate entry on E. Utica St. Stairway from front waiting room leads to Finished Basement under the Addition w/Lg. Living Room, stone Fireplace w/stone hearth, Lenox* wall HVAC/AC unit & laminate flooring. Dinette area & fiberglass door to Rear Driveway. Front clothes closet. Utility Room w/Washer & Dryer, closet, Utility sink & laminate floors. Electric Baseboard heat. Full Basement under original Brick house w/Stone foundation, poured Concrete floor, Lenox* Nat. Gas forced air Furnace, Nat. Gas Hot water Boiler, Two - 40 Gal. A. O. Smith* Nat. Gas water heaters, Two gas meters, 100 AMP CB for Upstairs Apt. & 150 AMP CB for downstairs Apt. & walk-out entry door to rear driveway on E. Utica St.
#149 – Upstairs: Fiberglass door opens to carpeted stairs to the 2nd floor landing w/carpet w/door to Full stand-up Attic & built-in closet. Entry door to front Living room w/Brick front fireplace w/wood Mantle & Antique Oak hardwood floors throughout. Dining Area. Former Kitchen gutted for remodeling. Two steps down to hallway to 2 Bedrooms w/closets. Full Bath partially demolished for new tub/shower installation, existing Vanity w/sink, toilet & Hall Linen closet.
Asphalt shingled roof on Main house, Metal Roof on Addition, Brick & Vinyl exterior. Small Shed. Public Water & Sewer. Built approx. 1880.
*Please note: This home is now in a TN1 Zoning District. You may use the following link to view the City of Oswego Table of Uses. Per the City of Oswego, if this home is to be used for anything other than a Single Family, one would have to obtain a Permit for such.
https://www.oswegony.org/government/planning-zoning
Features: 3,456 Sq. Ft., Brick, Victorian Two-Family home w/Six total Bedrooms on 58’ x 100’ +/- Lot! Open Front porch w/Two doors that open to separate entry doors for e
...moreach Apt. Open House: Sun., Dec 10, 1-3 PM!
Features: 3,456 Sq. Ft., Brick, Victorian Two-Family Non-Conforming home w/Four total Bedrooms on 58’ x 100’ +/- Lot! Open Front porch w/Two doors opens to separate entry doors for each Apt.
#147 – Downstairs: Insulated Fiberglass door opens to Foyer w/Lg. clothes closet, Storage closet & laminate flooring which continues throughout. Oversized Living Room which was recently painted & newer Vinyl replacement windows. Archway leads to Modern Kitchen w/grey wood cabinets, Formica countertops, Single Bay SS Sink w/garbage disposal, LG* SS free-standing electric flattop Range w/lower Convection oven, LG* SS Dishwasher, LG* SS Refrigerator w/upper door & lower Freezer drawer. Archway to Door for former back stairway & Door to Basement. Laminate floors continue through another Archway leading to the southern Addition. Fiberglass entry door opens out to a wood Wheelchair ramp & Tarvia driveway. “Waiting Room” w/4-section bowed window. Hallway leads to 2 Bedrooms w/closets & individual Lenox* Heating & AC wall units. Full Bath w/White Vanity w/Corian* Sink & counter, 2-pc. Fiberglass, 5’wide Walk-in shower w/sliding glass door, Medicine cabinet, mirror, lights, toilet and Vinyl flooring. Sliding door opens to Studio Room w/closet, storage shelves & separate entry on E. Utica St. Stairway from front waiting room leads to Finished Basement under the Addition w/Lg. Living Room, stone Fireplace w/stone hearth, Lenox* wall HVAC/AC unit & laminate flooring. Dinette area & fiberglass door to Rear Driveway. Front clothes closet. Utility Room w/Washer & Dryer, closet, Utility sink & laminate floors. Electric Baseboard heat. Full Basement under original Brick house w/Stone foundation, poured Concrete floor, Lenox* Nat. Gas forced air Furnace, Nat. Gas Hot water Boiler, Two - 40 Gal. A. O. Smith* Nat. Gas water heaters, Two gas meters, 100 AMP CB for Upstairs Apt. & 150 AMP CB for downstairs Apt. & walk-out entry door to rear driveway on E. Utica St.
#149 – Upstairs: Fiberglass door opens to carpeted stairs to the 2nd floor landing w/carpet w/door to Full stand-up Attic & built-in closet. Entry door to front Living room w/Brick front fireplace w/wood Mantle & Antique Oak hardwood floors throughout. Dining Area. Former Kitchen gutted for remodeling. Two steps down to hallway to 2 Bedrooms w/closets. Full Bath partially demolished for new tub/shower installation, existing Vanity w/sink, toilet & Hall Linen closet.
Asphalt shingled roof on Main house, Metal Roof on Addition, Brick & Vinyl exterior. Small Shed. Public Water & Sewer. Built approx. 1880.
*Please note: This home is now in a TN1 Zoning District. You may use the following link to view the City of Oswego Table of Uses. Per the City of Oswego, if this home is to be used for anything other than a Single Family, one would have to obtain a Permit for such.
https://www.oswegony.org/government/planning-zoning
less...



 x Cancel
x Cancel