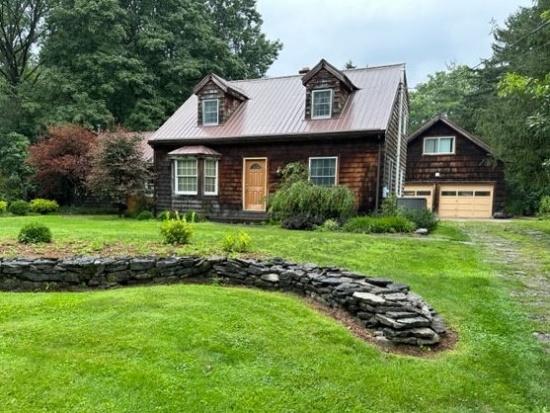Lot # 1 (Sale Order: 1 of 1)
Features: 1,865 sf, Three Bedroom Cape Cod style home w/Two full baths and Detached Two Car garage on 100’ x 205’ +/- (.48 Ac.) Lot! Front Living room w/built-in bookshelves along entire front wall and around the Bay window and carpeted floor. Modern Kitchen w/Oak Wood cabinets, Formica countertops, dbl. Cast iron sink, Nat. Gas JennAir* Grill Oven/Range, dishwasher, SS refrigerator/Freezer and hardwood floors. Two Bedrooms w/closets and carpeted floors. Full Bath w/Vanity, single sink, sliding mirrored medicine Cabinet, side lights, Tub/Shower w/ safety bar, toilet and vinyl flooring. Large added-on Family room w/wood stove, hardwood floors, ceramic tile w/vertical tongue and groove walls, built-in bookshelves, Cathedral ceilings by fireplace, Large picture window to the rear and sliding patio door to rear deck. Loft area over Family room accessible by Library Ladder. Stairway to spacious second floor landing with Oak hardwood flooring. Hall Linen closet. Primary Bedroom w/sliding glass doors to a rear balcony deck, Three door-under the eaves clothes closet, a walk-in closet that leads to a Full Bath and Carpeted floor. Full bath w/Vanity w/Dbl. sink, central mirror/Medicine Cabinet w/cabinets on the side above and below. Tub/Shower w/Safety bars, toilet and vinyl flooring. Full Basement w/Concrete block foundation, Poured concrete floor, washer & dryer, double Utility sink, Nat. Gas forced air furnace w/ Central Air, 50 Gal. Bradford White* Water heater, Sump Pump, 200 AMP electric CB panel box. Rear wood deck w/built-in wood benches and planters. Detached Two-Car Garage (25’ x 35’) w/poured concrete floor, sliding windows, separate 100 AMP CB Panel box, 2 – 10’w x 7’h overhead electric doors and hanging Nat. Gas heater. Stairs to partially finished second floor. Back half is a work-area. Front half has carpeted room used as Bedroom and Full bath w/Oak vanity, Sink, Oak medicine cabinet w/light, toilet and a Fiberglass standing shower. Partial stone driveway with brick sidewalk leading to left side of house. Brick walkway to front left entry and from rear of driveway to back entrance and front left entry. Metal Roof, Wood Shingle Siding, Stone driveway on right w/concrete in front Garage. Public Water & Septic. Built approx. 1952.
Features: 1,865 sf, Three Bedroom Cape Cod style home w/Two full baths and Detached Two Car garage on 100’ x 205’ +/- (.48 Ac.) Lot! Front Living room w/built-in bookshel
...moreves along entire front wall and around the Bay window and carpeted floor. Modern Kitchen w/Oak Wood cabinets, Formica countertops, dbl. Cast iron sink, Nat. Gas JennAir* Grill Oven/Range, dishwasher, SS refrigerator/Freezer and hardwood floors. Two Bedrooms w/closets and carpeted floors. Full Bath w/Vanity, single sink, sliding mirrored medicine Cabinet, side lights, Tub/Shower w/ safety bar, toilet and vinyl flooring. Large added-on Family room w/wood stove, hardwood floors, ceramic tile w/vertical tongue and groove walls, built-in bookshelves, Cathedral ceilings by fireplace, Large picture window to the rear and sliding patio door to rear deck. Loft area over Family room accessible by Library Ladder. Stairway to spacious second floor landing with Oak hardwood flooring. Hall Linen closet. Primary Bedroom w/sliding glass doors to a rear balcony deck, Three door-under the eaves clothes closet, a walk-in closet that leads to a Full Bath and Carpeted floor. Full bath w/Vanity w/Dbl. sink, central mirror/Medicine Cabinet w/cabinets on the side above and below. Tub/Shower w/Safety bars, toilet and vinyl flooring. Full Basement w/Concrete block foundation, Poured concrete floor, washer & dryer, double Utility sink, Nat. Gas forced air furnace w/ Central Air, 50 Gal. Bradford White* Water heater, Sump Pump, 200 AMP electric CB panel box. Rear wood deck w/built-in wood benches and planters. Detached Two-Car Garage (25’ x 35’) w/poured concrete floor, sliding windows, separate 100 AMP CB Panel box, 2 – 10’w x 7’h overhead electric doors and hanging Nat. Gas heater. Stairs to partially finished second floor. Back half is a work-area. Front half has carpeted room used as Bedroom and Full bath w/Oak vanity, Sink, Oak medicine cabinet w/light, toilet and a Fiberglass standing shower. Partial stone driveway with brick sidewalk leading to left side of house. Brick walkway to front left entry and from rear of driveway to back entrance and front left entry. Metal Roof, Wood Shingle Siding, Stone driveway on right w/concrete in front Garage. Public Water & Septic. Built approx. 1952.less...



 x Cancel
x Cancel