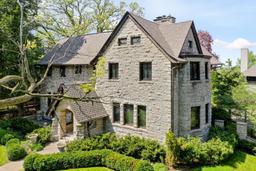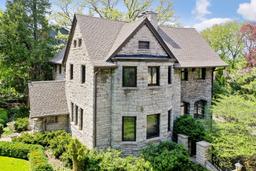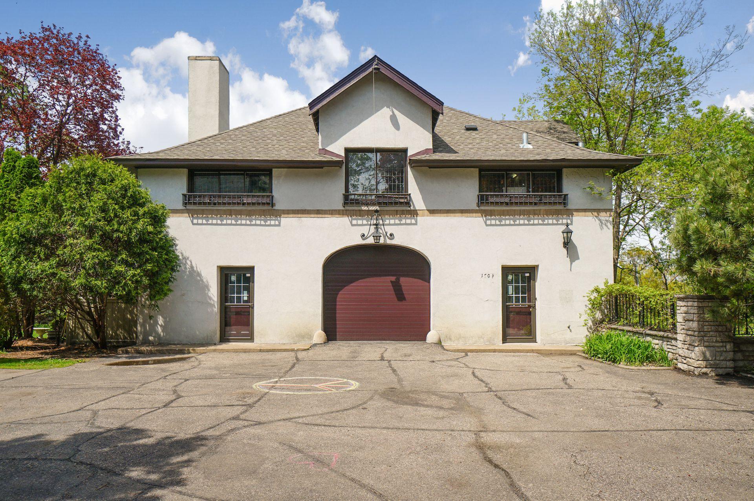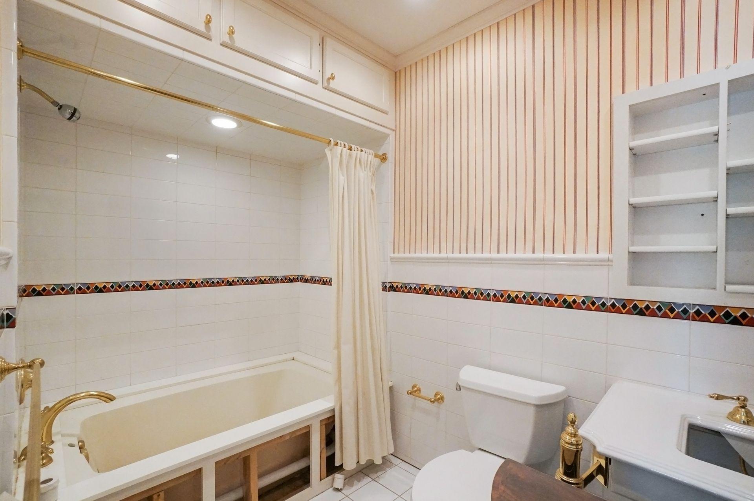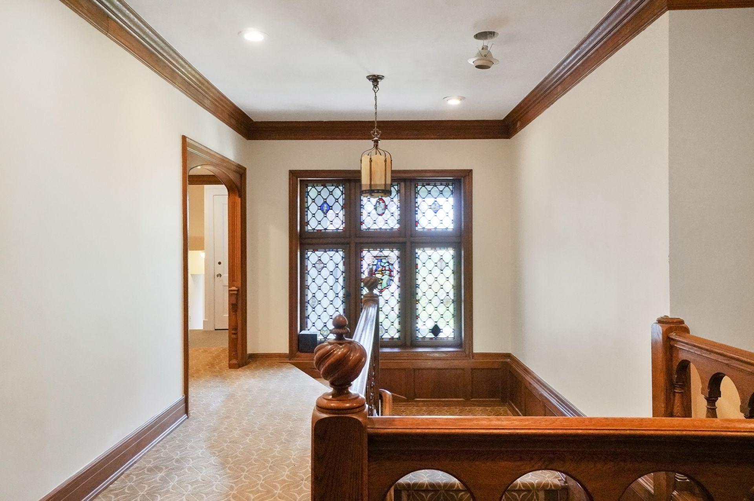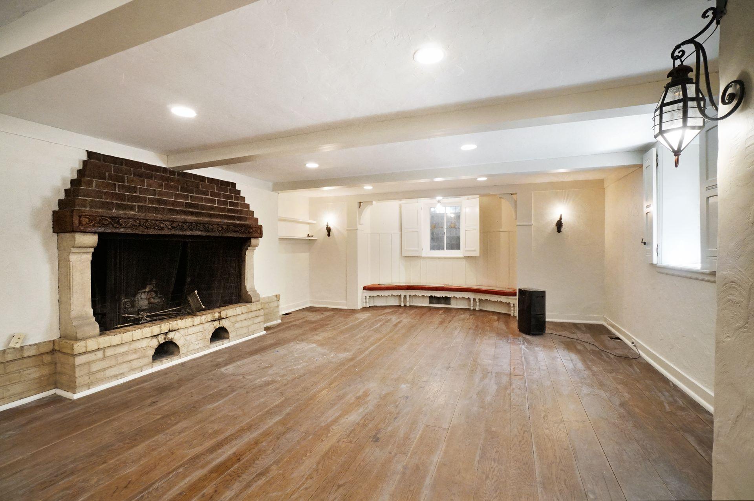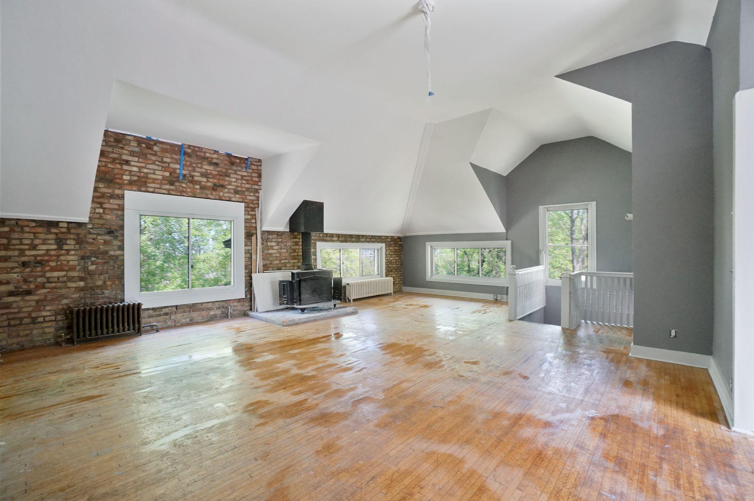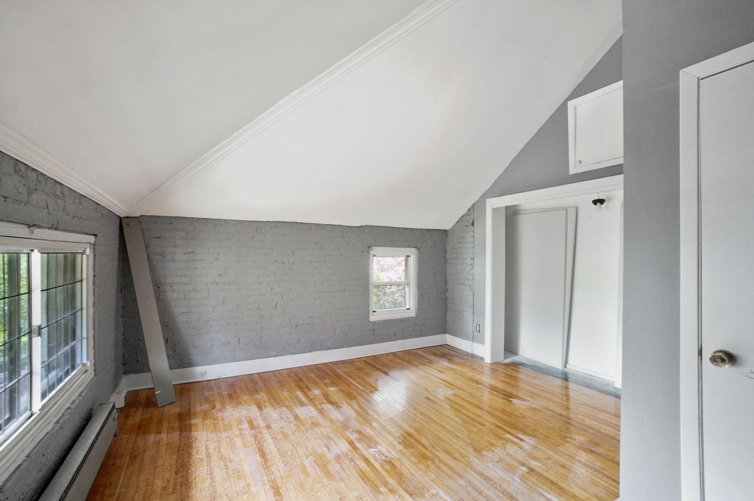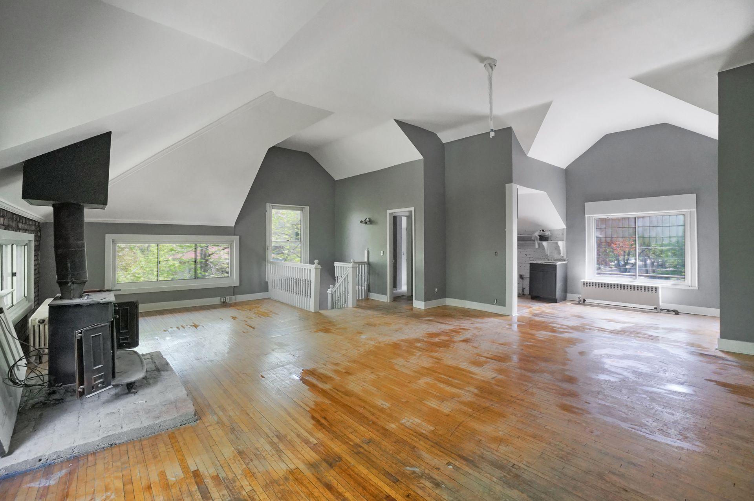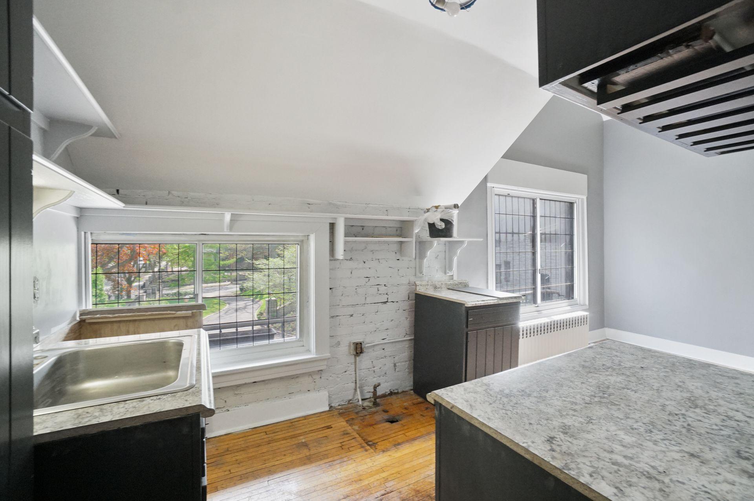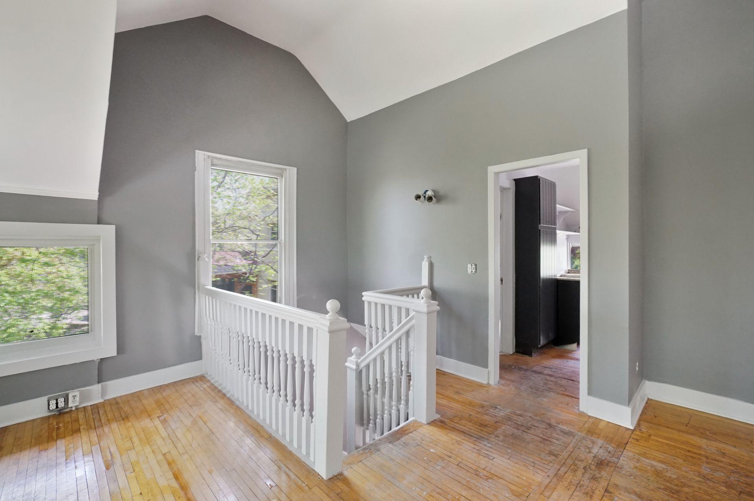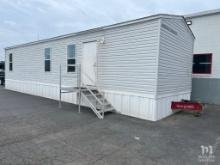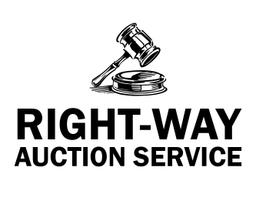5d 8h Left
7.92 Acre Estate in Los Angeles, CA!$8,000.00{"message":"In _app.tsx child of Layout","renderCount":1}
1604 and 1606 Mount Curve Avenue
Lot Closed
Auction by Right-Way Auction Service(65)
This item is in Minneapolis, MN
Similar Items
4d 6h Left
This lot is for information only & for test bidding. Place your actual bids on the lots below.Starts in 11h 59m
2018 Champion Home Builders Towable Mobile Home/Office4d 6h Left
TRACT INFORMATION$125.00Overview of 1604 and 1606 Mount Curve Avenue
Item Details
HISTORIC LOWRY HILL PROPERTY | As you enter 1606 Mount Curve Avenue, you’ll be greeted by the warm foyer showcased by the ornate staircase and woodwork. To your left, enter the formal dining room ready to host cocktails or dinner parties. The dining room is adjoined to the kitchen by the butler’s pantry with room for an extensive collection of glassware, china and more. The white kitchen is spacious and appointed for making gourmet creations with abundant storage. Past the kitchen is the formal living room. This room has beautiful wood paneling, an ornate fireplace (one of three in the home) and stained-glass windows. And you can’t miss the stone sun room with its warm tile floors and beautiful vintage windows looking towards the city.
Upstairs you will find room for everyone, highlighted by two master suites, one with a fireplace and one with a large dressing room plus a large laundry area. There are also three additional bedrooms including two bedrooms with lofts and a shared bath in the addition over the garage. Upstairs boasts a total of five bedrooms and three bathrooms.
The lower level features a family room with egress stained glass windows, a large fireplace and wide plank wood floors. Along with plenty of storage rooms, there is also a ¾ bath on the lower level. The main house total finished square footage is 5,857.
The attached two-car garage has a car wash installed in the 80’s. It has since been disconnected, but the mechanics are still there.
Make sure you spend some time in the back yard with its skyline views! The bluff-top patio is the perfect spot for a fire pit and enjoy the outdoors. |
Three-level carriage house with parking for four plus automobiles—current owner had five cars parked here at one time! Upstairs is a two bedroom, one bath apartment with a wood burning stove. Bathroom and kitchen are in need of finishing. Lowest level has stone walls and could be a unique man cave, theater room or wine cellar with your imagination and some work! Carriage house finished square footage is approximately 1,344. | Both parcels add up to a 0.541 acre lot. The vacant lot behind the carriage house is also available for sale, marketed separately. |
MLS#: 5232433 |
2018 Property Taxes: $34,696 |
Multiple PID#s: 2802924310125 & 2802924310112 |
Directions: From I-94 exit onto Dunwoody Blvd, left onto Stadium Pkwy, right on Kenwood Pkwy, left on Mount Curve Ave, property on left.
Payment
Your credit card on file is for verification purposes only and will not be charged following the auction. Successful bidder will need to complete the MN State purchase agreement with United Country Pro Realty and deliver non-refundable down payment of $25,000.00 within 24 hours of auction end. 6% buyer's premium. Closing within 45 days of auction end.
CheckMoney OrderWire TransferCash
Auction Details
1606 Mount Curve Avenue, Minneapolis, MN 554031606 Mount Curve Avenue, Minneapolis, MN, 55403Friday, May 17, 2019 | 5:00 PM CDT
Auction House
Terms Of Sale
Bidder Registration: Although there is no obligation to bid, all prospective buyers MUST register to bid at www.ucprorealty.com. For assistance in registering or placing bids call United Country Pro Realty at (320) 274-1341
Downpayment: $25,000 non-refundable down payment for winning bidder. Cash, personal & company checks or certified fund will be accepted. Balance in full due at closing. Buyers to have financing arrangements made prior to bidding on the auction with no contingencies of any kind accepted in the purchase agreement.
Closing: Within 45 days after the auction at a title company to be determined. Quick Close Possible.
Buyer's Premium: A 6% buyer's premium will be added over and above high bid. This will equal the contract price. Example: Total bid price: $100,000 plus 6% buyer's premium equals a purchase price of $106,000.00. Failure to Close by the Buyer: If for any reason you are unable to complete the transaction, your down payment money will be forfeited.
Title: This property will be sold free & clear from any & all liens & encumbrances, but subject to any zoning, enviromental, or other municipal, federal & state laws, easements, rights of way or other matters of record. Buyer to accept property in as-is condition.
Seller & Auctioneers Disclaimer: All announcements and updates made by the auctioneer on the website, shall take precedence over any previously written material or oral statements made. Conduct of the auction, increments of the bidding & decisions as to the high bidder will be at the direction & sole discretion of the auctioneer. The information contained in this brochure is subject to the inspection & verification by all parties relying on it; no guarantee, expressed or implied, is given of the information contained in the brochure. No liability for its accuracy, error or omissions is assumed by the owners or the agents. Property sells in "as is" condition. Buyer will sign an as-is addendum. Sale is subject to seller's confirmation.
Agency Disclosure: United Country Pro Realty will be a dual agent if representing buyer and seller. Auctioneer #: 86-120

